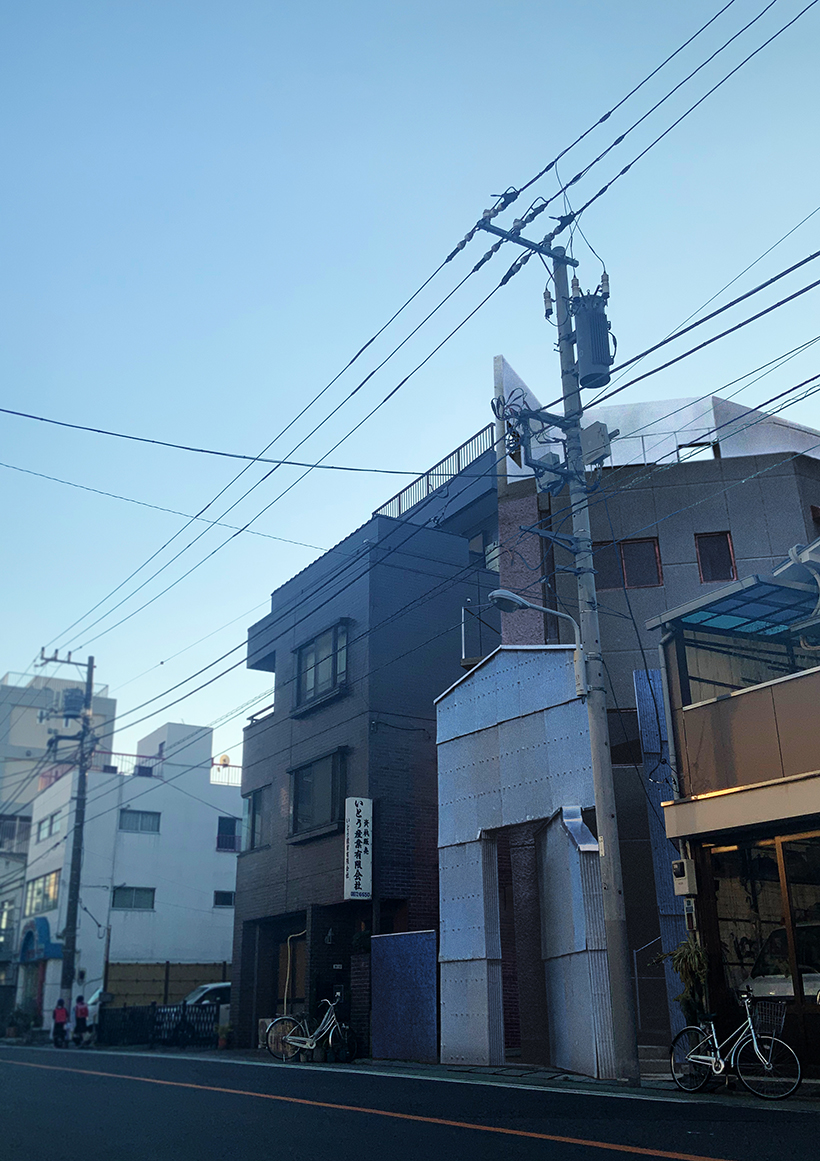
被覆の身振り|髙橋 一仁
Gesture of Dressing | TAKAHASHI Kazuhito

concept
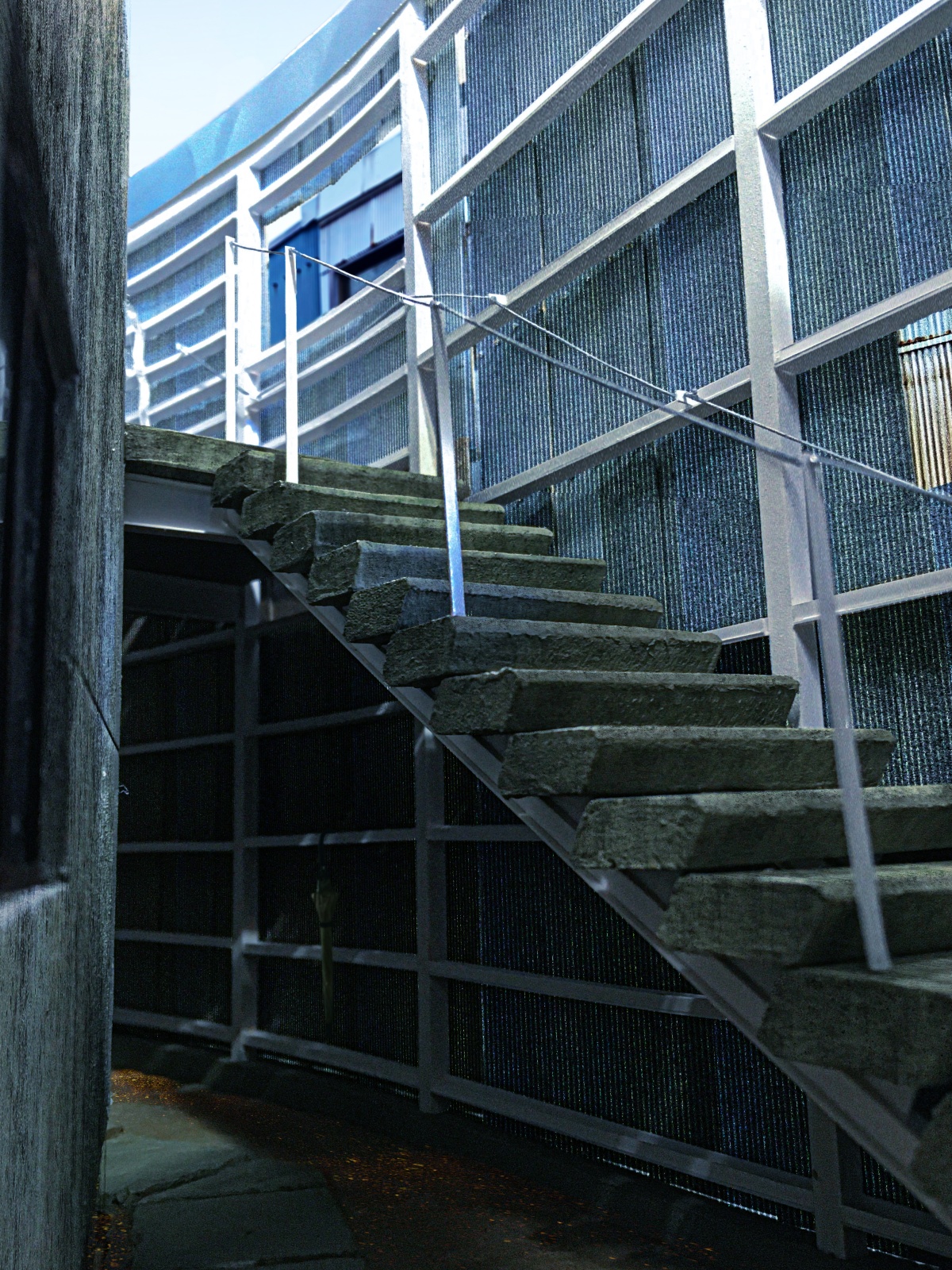
一筆の土地にはひとつの建物が建ち、ふたつの建物の間には敷地境界線が存在します。私たちの生活はこの実体のない線によって大きく支配されています。しかし、私たちが暮らしているのは広がりを持った空間の中であり、それは明確な線で規定されるものではありません。
この制作は空間ならびに建物を覆う素材(被覆)の敷地境界線における連続と分断に着目しながら一筆の土地に建てる単身者用集合住宅を考えることで、敷地境界線を越えた建物と空間の連続性のあり方を模索したものです。
一筆の土地に収まった建物が何らかの形で敷地境界線を越える時、人々が持つ「建物」や「街」といった固定的ではっきりとした風景の捉え方に揺らぎがもたらされるかもしれません。
One building stands on a single piece of land, and there is a site boundary line between the two buildings. Our lives are largely dominated by these invisible lines. However, what we live in is an expansive space which is not defined by clear lines.
In this production, I designed a housing complex for singles on a single piece of land, focusing on the continuity and fragmentation of the space and the material (dressing) that covers the building at the site boundary, and sought how the continuity of the building and space beyond the site boundary should be.
When a building on a single peace of land somehow crosses the site boundary, it may shake people's fixed and clear perception of the landscape as "building" or "city".
researches
敷地境界にあるモノたち
敷地境界は異なる建物が隣り合う場所であり境界のあり方は様々に存在します。真面目に敷地境界に沿ってブロック塀やフェンスを建てている場所、隙間を塞ぐために境界を越えて面が築かれている場所、、、 ここでは境界の在り方を大きく4種類に分けてそれらの特徴を分析してみます。
The site boundary is a place where different buildings are adjacent to each other, and there are various ways of arranging things at the boundary.
Where the fence is built exactry along the site boundary,where the wall is built across the boundary to close the gap between the buildings.Here,
I’ll roughly divide the boundary into four types, analyze their characteristics.
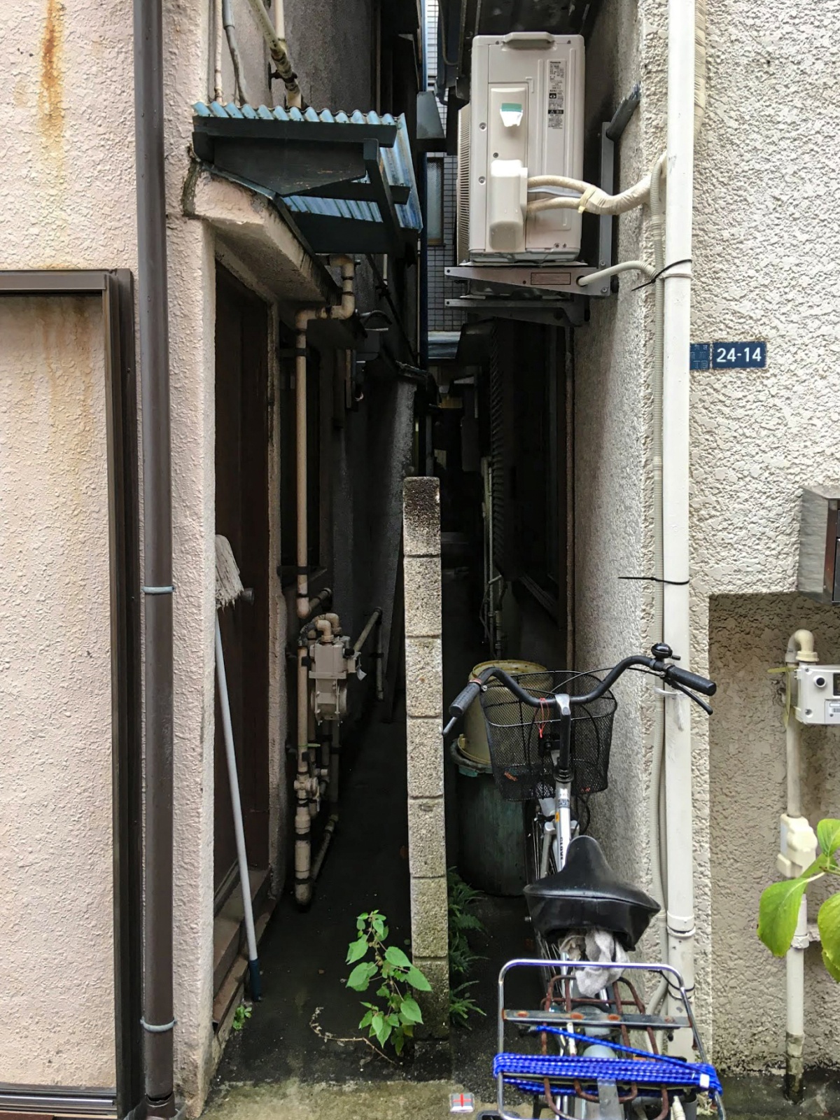
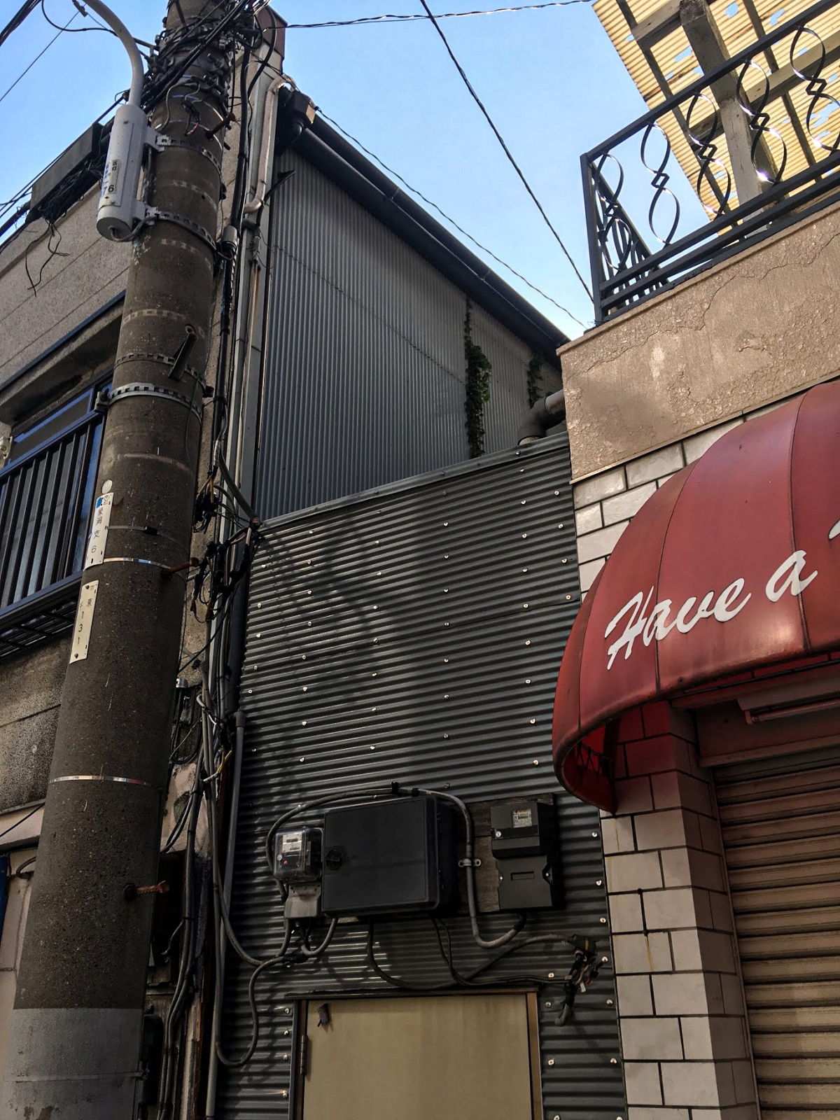
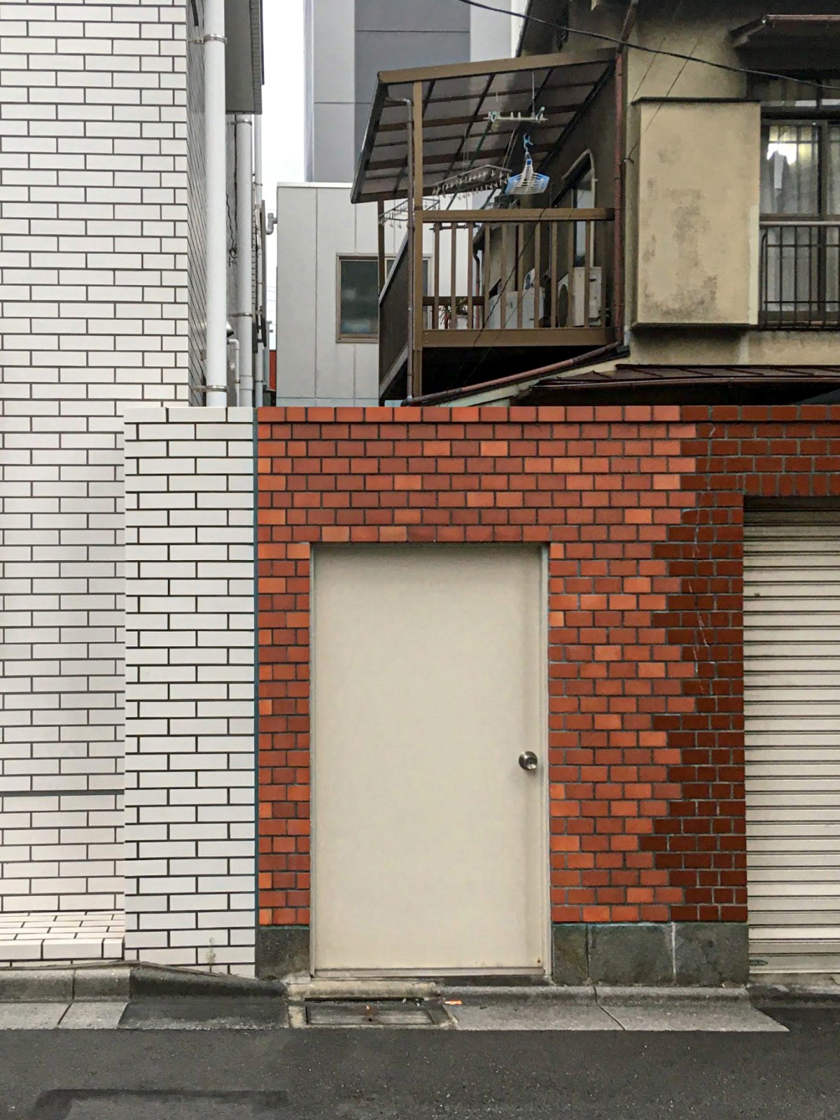
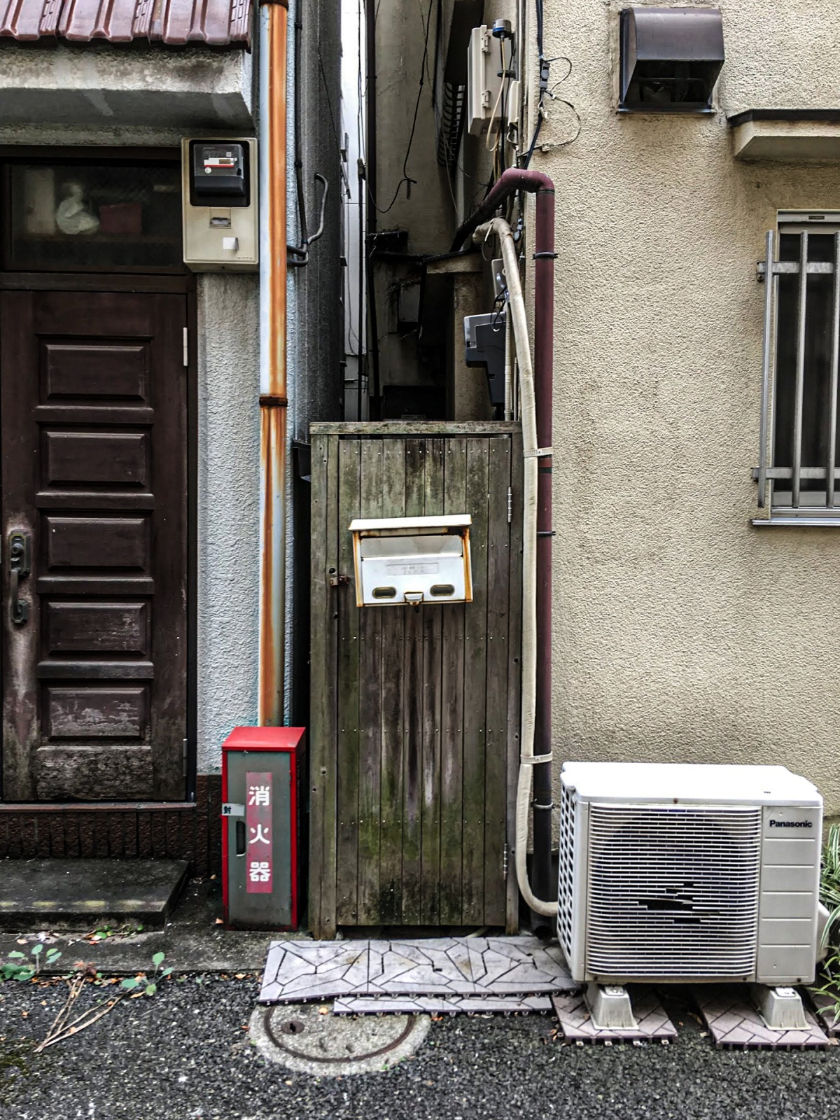
design diagrams


By extracting the dressing that covers the surrounding buildings and reconstructing it on the vacant site as shown in the figure left, a situation is created in which the same dressing crosses the site boundary and adjoins each other. This is the way of the boundary that can be called ⅴ for researches i - iv. The exterior walls of the neighboring buildings covered with the same dressing are incorporated into the resident's own living space, and their senses and awareness naturally expand to the city.
drawings
plan

section

detail
photographs
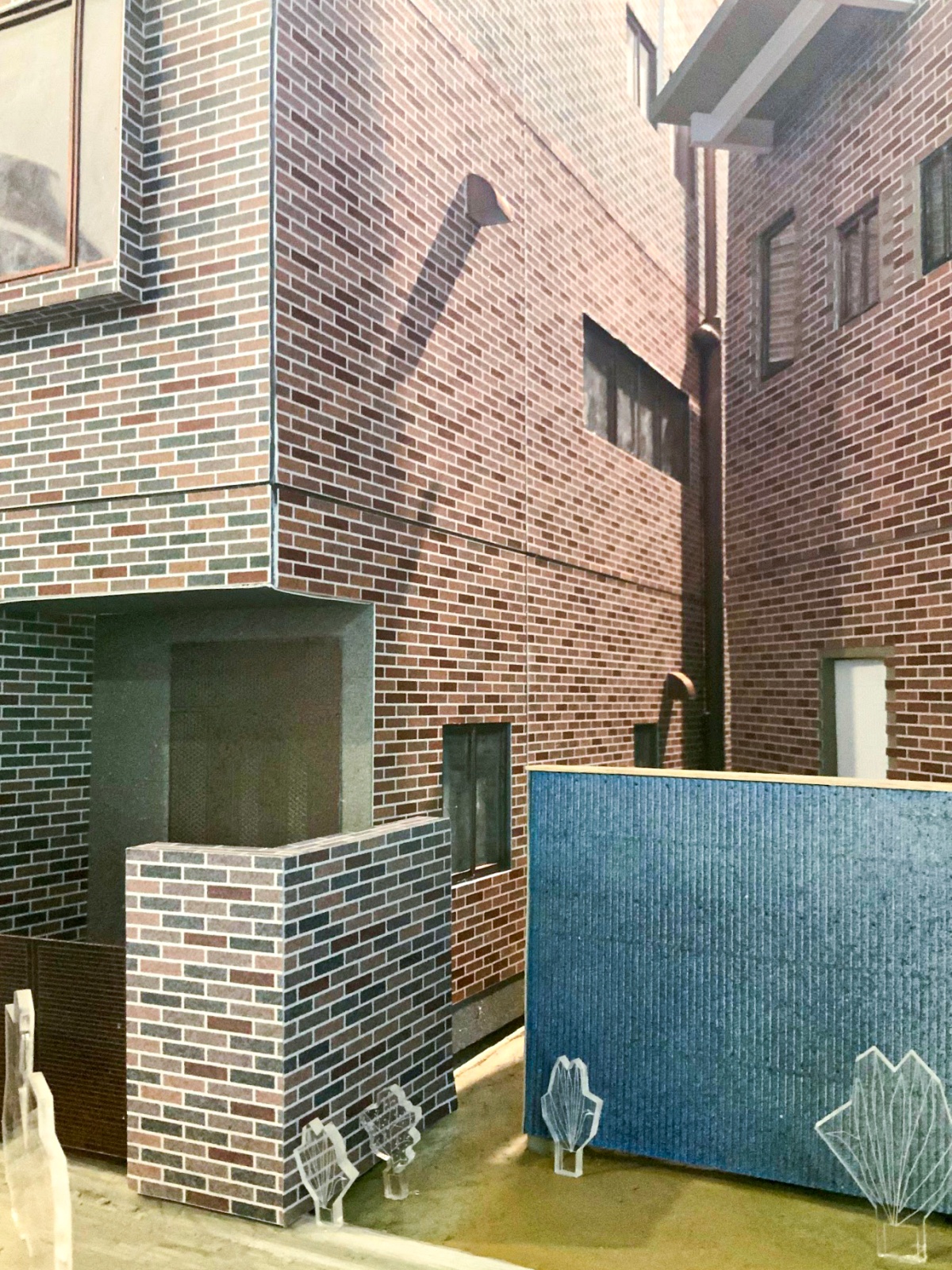




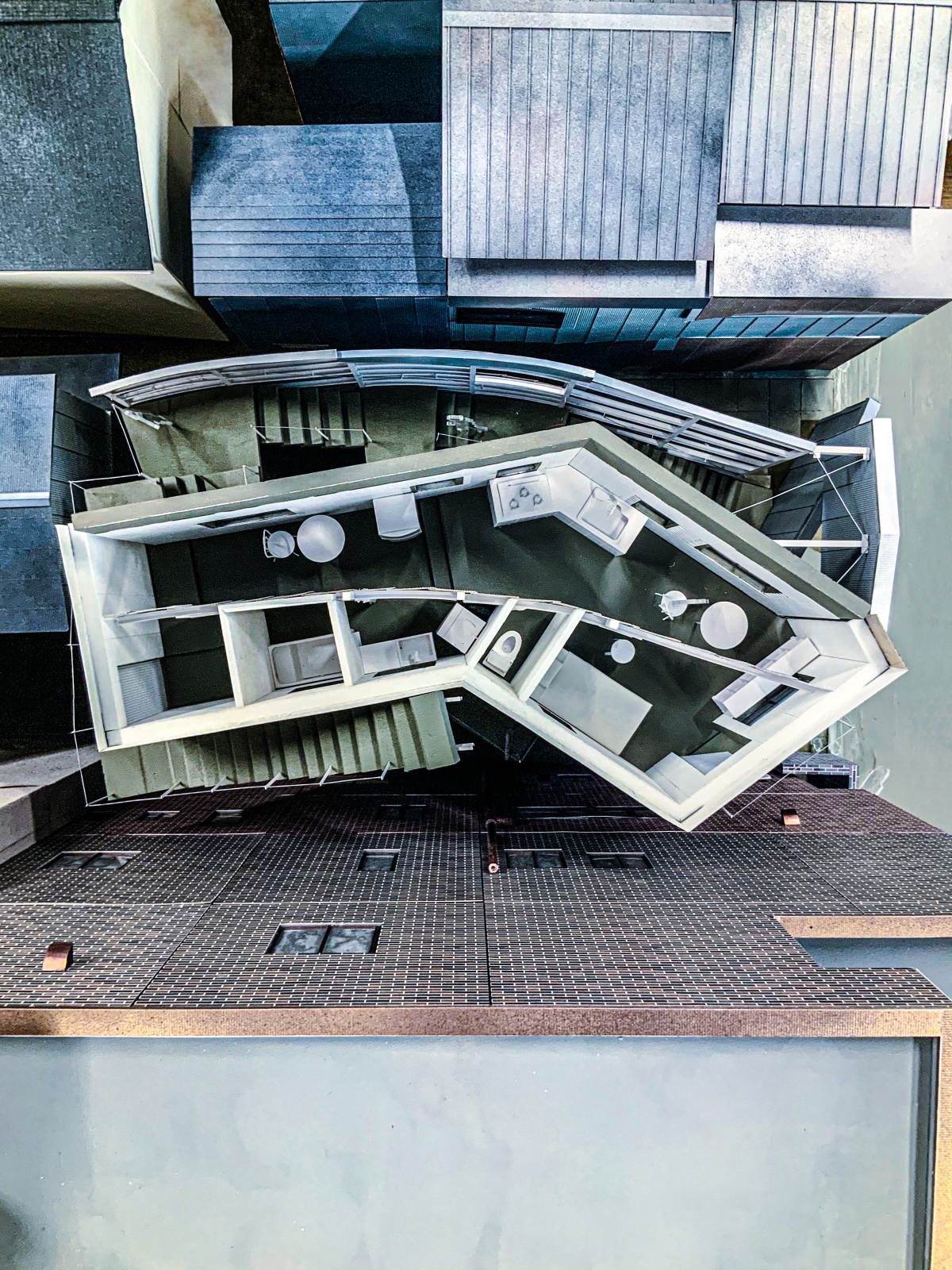
profile
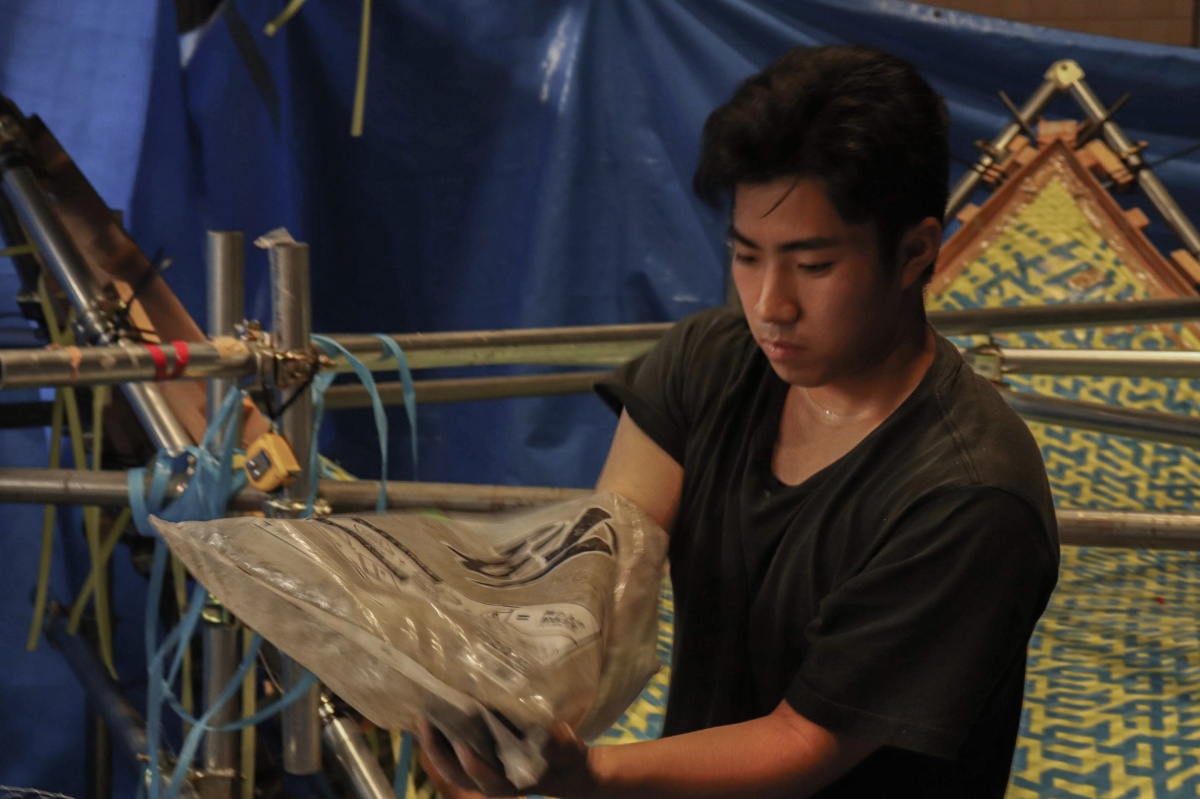
髙橋一仁 | TAKAHASHI Kazuhito
-
Jan.1999東京都台東区浅草生まれ
-
mar.2021東京藝術大学 美術学部 建築科 卒業見込み
-
Apr.2021東京藝術大学大学院 美術研究科 建築理論専攻 光井研究室 修士課程 入学予定
